Foundations for the Future
Project Goals | Scope of Work | Capital Improvement Projects by Building | Frequently Asked Questions (FAQ’s) | Voting Eligibility
On Aug. 27, 2025, the Stillwater Central School District Board of Education approved the One Stillwater capital project referendum. If approved by voters, this $26 million improvement plan will begin the multi-year process of revitalizing district facilities into modern spaces that support student achievement and strengthen community connections. The proposed project aligns with the district’s mission and vision to provide students with enriching opportunities that foster success through continuous improvement and community involvement. The referendum will go before Stillwater voters for approval on Friday, Oct. 17.
“This capital project reflects the strength of the Stillwater community. Together, we are building spaces that not only enhance learning, but also bring people together and create lasting pride in our schools.”
Joseph Mariano, Jr., Superintendent of Schools

Project Goals
Create safe, modern learning environments that support student success.
Empower every student’s potential by upgrading essential systems and facilities.
Foster community pride by providing spaces for all to come together.
Scope of Work
The scope of the proposed One Stillwater capital project was developed by the Facilities Committee, in collaboration with the SCSD Board of Education and district leadership. Input from staff, stakeholders and the Building Condition Survey (BCS)—conducted every five years as required by the New York State Education Department (NYSED)—also provided valuable insight into the top priorities for improvements across the Stillwater campus. The resulting recommendations formed the basis of the proposal, which focuses on essential facility upgrades to support students while maintaining fiscal responsibility.
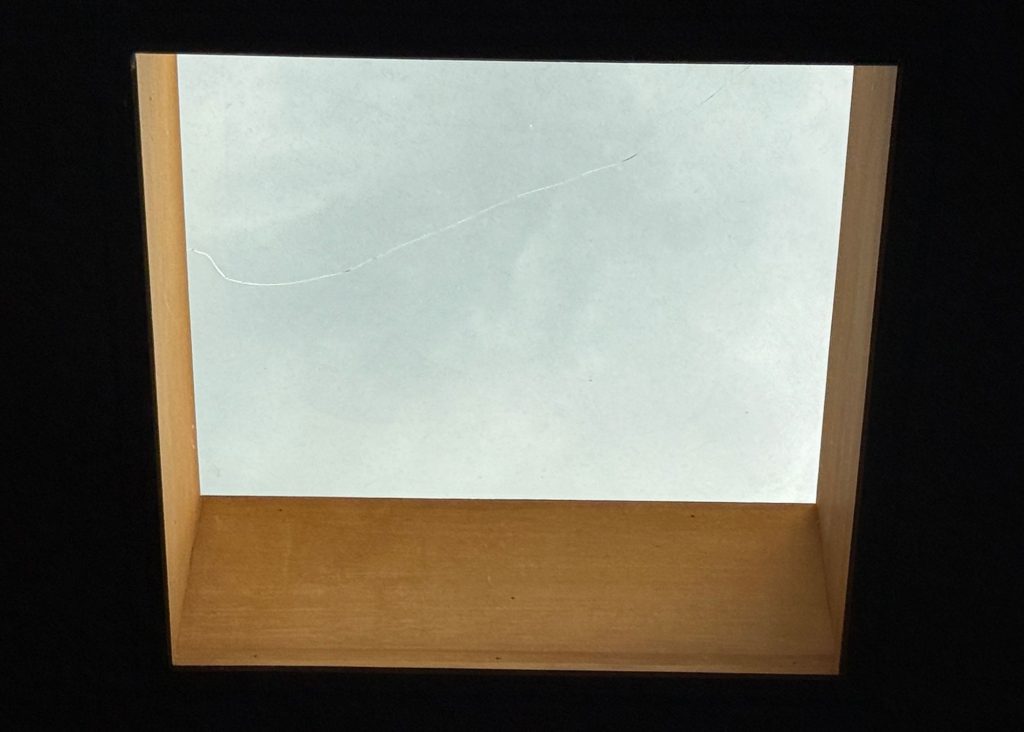
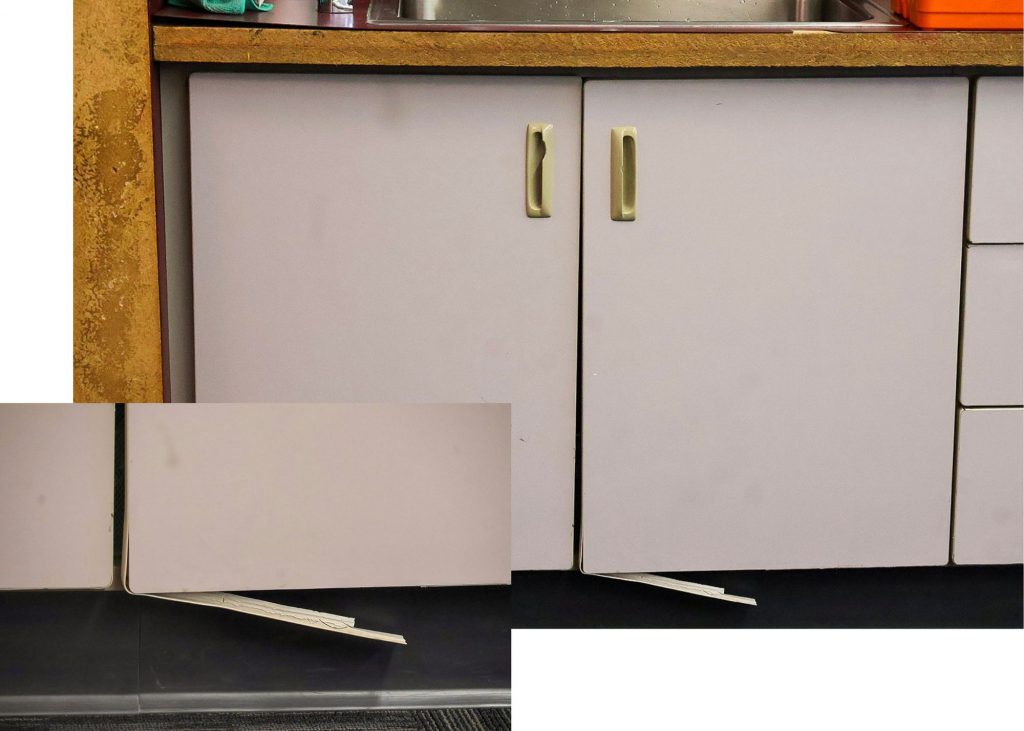
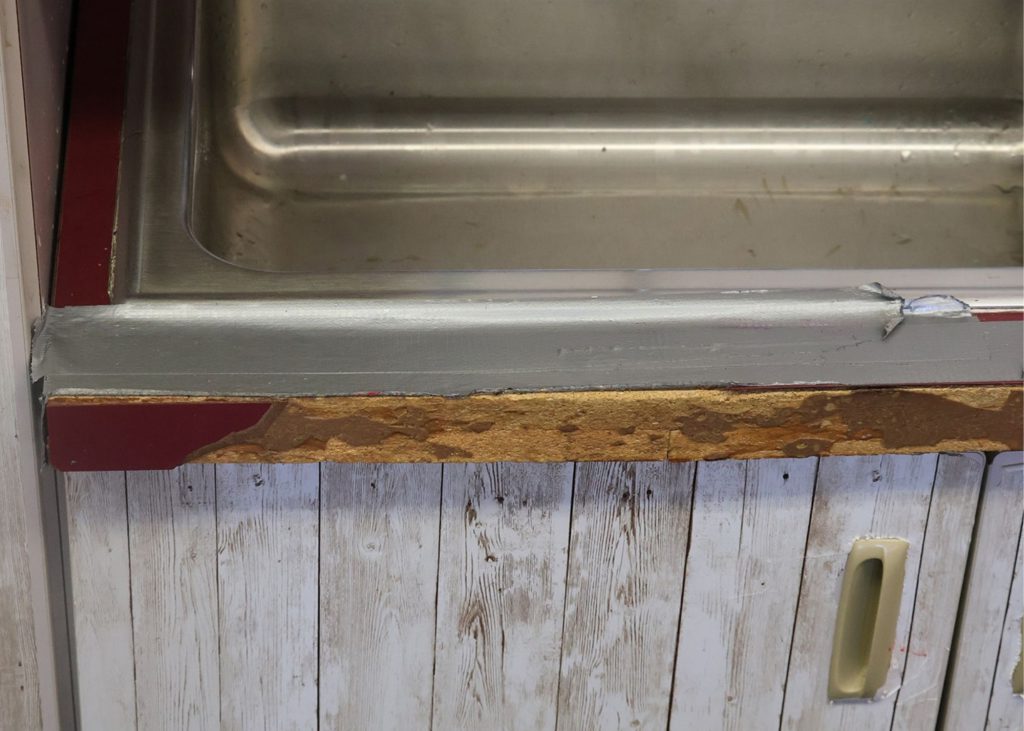
Featuring work at all three SCSD buildings, the proposed project will modernize learning spaces by replacing aging infrastructure such as select classroom windows, damaged skylights and deteriorated tile flooring, as well as renovating science, technology and computer rooms at Stillwater Middle-High School. It also includes relocating the baseball field to campus and reconstructing the soccer and softball fields, creating a central location for athletic events that bring the Stillwater community together. In addition, essential safety upgrades will be made, including reconstruction of the bus loop, entry sidewalks and foundation plantings at Stillwater Elementary, along with roof renovations at Stillwater Middle-High School.
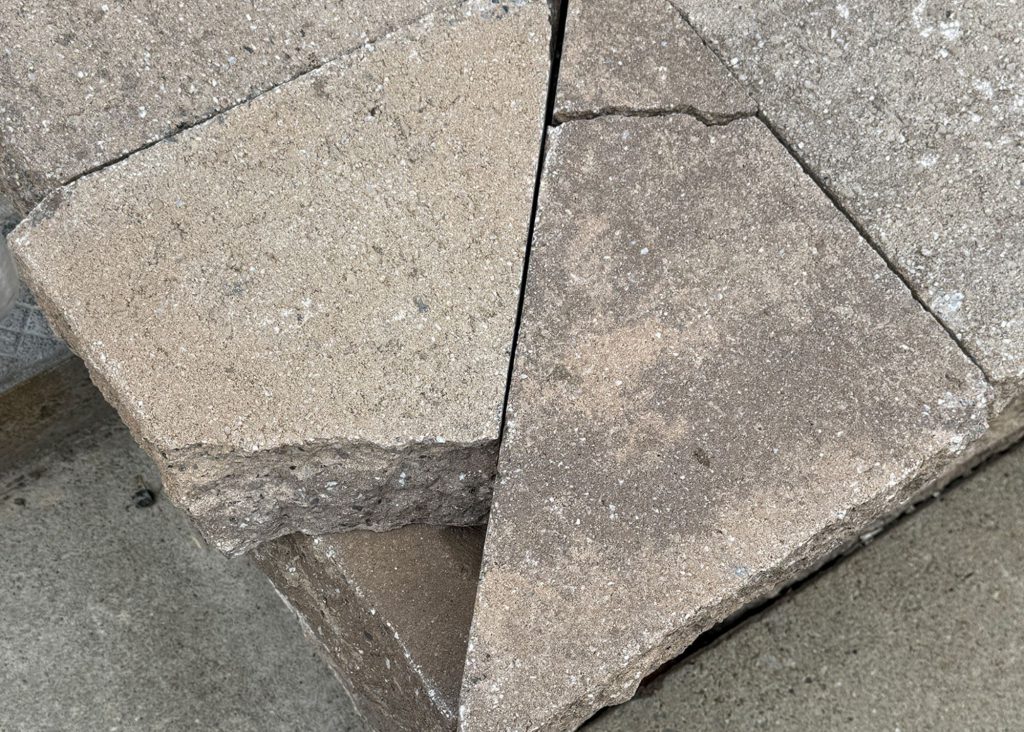
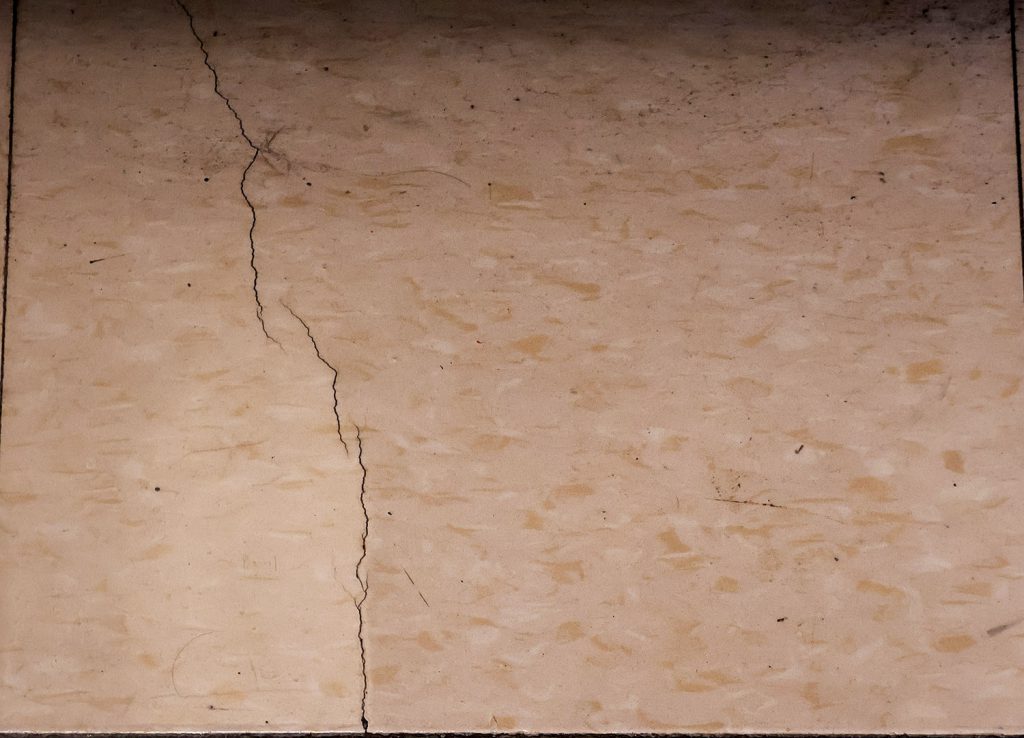
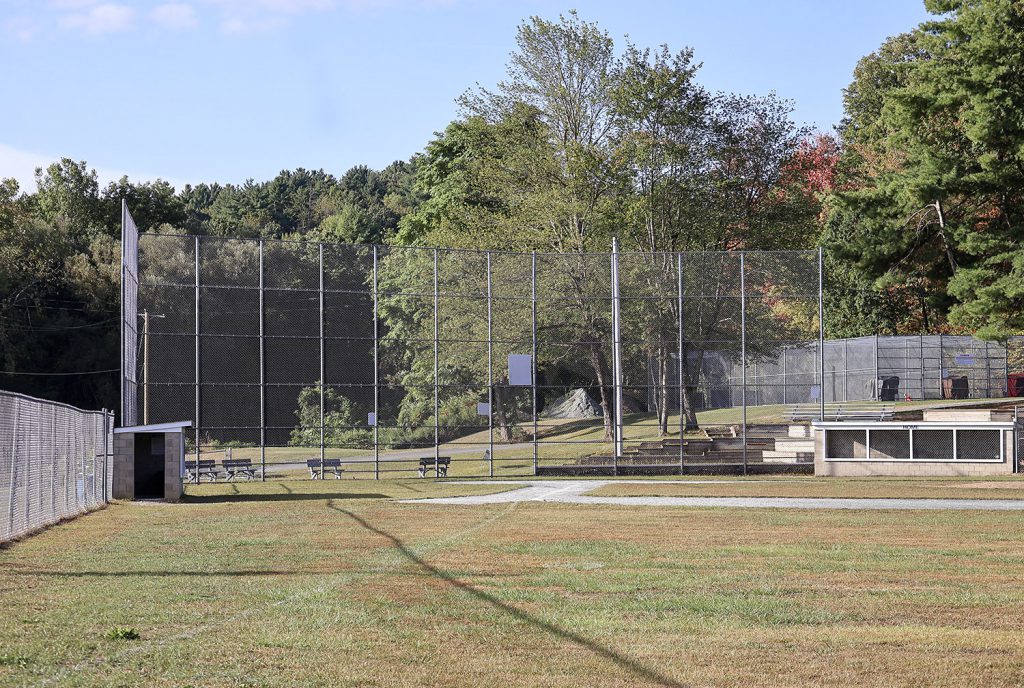
Capital Improvement Projects by Building
Stillwater Elementary
- Reconstruct entry sidewalks, bus loop, foundation plantings.
- Reconstruct planting/rock area adjacent to cafeteria corridor, create outside dining area.
- Reconstruct paved drive behind school.
- Replace sewage ejector pumps.
- Reconstruct clerestory windows.
- Replace classroom (hung) windows in original building.
- Replace classroom (hung) windows in addition.
- Replace skylights in the cafeteria and gym.
- Replace lobby/main corridor tile.
- Replace corridor leading to quads tile flooring.
- Modernize existing elevator.
- Replace casework in select classrooms.
- Replace shelving adjacent to UVs in areas not recently replaced.
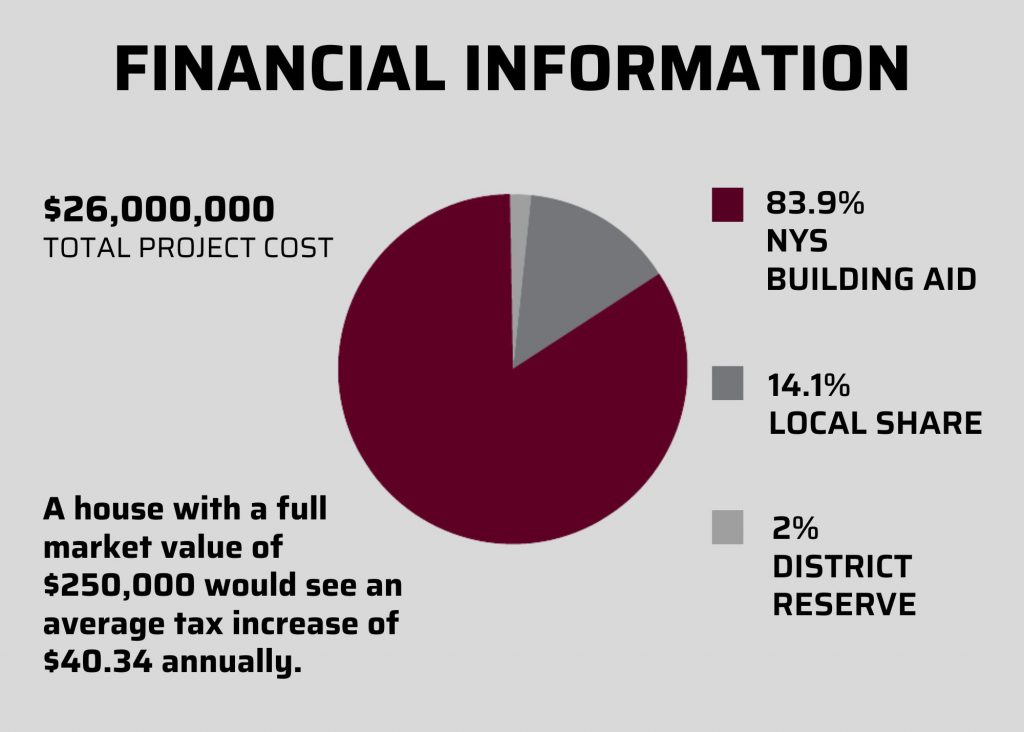
Stillwater Middle-High School
- Rebrand turf field
- Relocate baseball/softball fields to campus.
- Replace original 1967 (3) egress doors at Middle School wing.
- Reconstruct concrete steps and railing by weight room.
- Replace Middle School roof.
- Replace High School roof.
- Replace carpet in Business Office & District Office.
- Remove/abate VAT and replace with new resilient flooring.
- Replace lockers in Middle School corridor.
- Replace lockers in High School corridor.
- Replace lockers for kitchen staff.
- Renovate Middle School Science Rooms.
- Renovate High School Science Rooms.
- Renovate Tech and Computer Rooms.
- Adjust Business Office layout.
- Modernize existing elevators.
- Replace existing lift.
- Renovate Nurse’s Office.
- Replace unit ventilators and add relief air to the classrooms.
- Replace exg. heating system with new heating, cooling, and ventilation system.
- Replace cast iron branch laterals with PVC.
- Replace panels LD-1, LD-2, DP-0, and X-L.
Multi-Sport Athletic Complex Conceptual Rendering
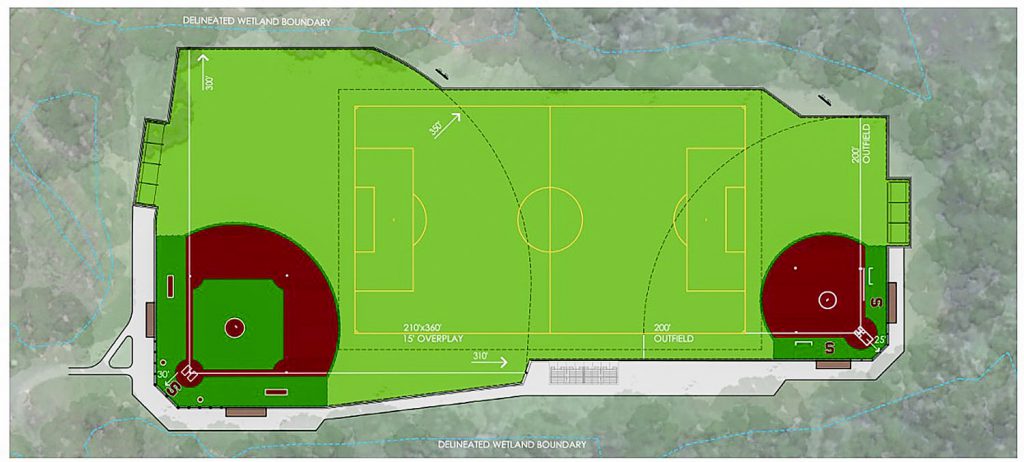
Bus Garage
- Reconstruct pavement at entry drive/public parking.
- Improve parking lot drainage.
- Replace (10) windows at 1946/64 building.
Frequently Asked Questions (FAQ’s)
1. What is a capital project?
A: Like a home, school facilities need regular attention and maintenance to function properly. Over time, daily wear and tear can lead to expenses that exceed the district’s annual operating budget. Capital improvement projects are a way for school districts to access state aid and complete more extensive facility upgrades than would otherwise be possible within the scope of the yearly school budget.
2. Do Stillwater residents vote on the capital project?
A: Yes. The Stillwater Board of Education must first approve any capital project before it can proceed to a public vote. District residents will vote on the proposed One Stillwater Capital Project on Friday, Oct. 17, 2025 from 12-9 p.m. in the Stillwater Middle-High School Auditorium.
3. What will the proposed One Stillwater Capital Project include?
A: The proposed capital project aims to revitalize district facilities into modern spaces that serve as a foundation for student success and strengthen community connections. It aligns with the district’s mission and vision to provide students with enriching opportunities that foster success through continuous improvement and community involvement. The improvement plan invests in three key components: modern learning environments, welcoming community spaces and safe schools.
Modern learning environments: The proposed capital project will modernize classrooms and other areas of both Stillwater Elementary and Stillwater Middle-High School, fostering engaging and dynamic learning environments by replacing aging infrastructure. Key improvements at the elementary school include replacing select classroom windows, restoring damaged skylights and updating worn tile flooring. At the middle-high school, renovations will upgrade the science, technology and computer rooms, replace the original 1967 egress doors in the middle school wing and renew deteriorated tile flooring. Elevators at both schools will also be modernized.
Welcoming community spaces: Community engagement and the development of sustainable partnerships are fundamental goals of the Stillwater Central School District. The proposed One Stillwater Capital Project builds on these objectives by creating welcoming spaces that strengthen community connections. Under the plan, the baseball field will be relocated to the Stillwater campus, the soccer and softball fields will be reconstructed and the area by the elementary cafeteria will be renovated. The district’s business office layout will also be redesigned. Collectively, these improvements will create inviting, contemporary spaces that bring the Stillwater community together through connection, collaboration and celebration.
Safe schools: The safety of students, staff and all visitors to the Stillwater campus is a top priority, which extends to maintaining the condition of district facilities. Essential safety upgrades include restoring the bus loop, entry sidewalks and foundation plantings at Stillwater Elementary, as well as renovating the roof at Stillwater Middle-High School. Additional site improvements involve replacing casework in select classrooms and reconstructing the paved drive behind Stillwater Elementary. The concrete steps and railing by the weight room at Stillwater Middle-High School will also be rebuilt. Making these improvements now will ensure the campus remains durable, accessible and functional for years to come, while providing a safe environment for all.
A detailed list of improvements by school building can be viewed here.
4. What is the cost of the proposed capital project?
A: The estimated cost for the proposed project is $26,000,000. For district residents owning a home or property with an assessed value of $250,000, the estimated tax increase per year for the proposed project based on current information is $40.34. The pie chart below breaks down the total cost of the project.

5. Who will benefit from the One Stillwater Capital Project?
A: The proposed One Stillwater Capital Project will benefit students, staff and the community, with students experiencing the greatest impact. The plan addresses essential facility upgrades district-wide, creating modern, engaging and secure learning environments that promote collaboration, creativity and community connection. Modernizing classrooms and other learning spaces will enrich the educational experience while enhancing the overall value of district facilities.
In addition, the proposed capital project will provide numerous benefits to the Stillwater community. SCSD frequently opens its buildings to community members for a variety of purposes, from using athletic fields and the Lilac Gym to attending events such as the annual middle and high school drama productions in the auditorium. Replacing outdated infrastructure will modernize shared spaces, strengthen structural integrity and help SCSD remain competitive with neighboring districts. These improvements are also expected to enhance property values in Stillwater and may attract new families to the district.
6. Can the district complete capital construction work as part of the annual school budget?
A: No. The annual school budget only covers basic maintenance and routine repairs. Major capital projects require additional funding. New York State provides building aid to cover a significant portion of eligible project costs, which is applied in conjunction with a school district’s building aid ratio for projects approved by voters and the New York State Education Department. For SCSD, the state is expected to cover approximately 84% of eligible project expenses. Without a voter-approved capital project, the district could face serious infrastructure problems, such as roof leaks or HVAC failures, which would require reallocating funds from student programs and services to address these issues. A capital improvement project allows the district to make critical facility upgrades in a strategic, cost-effective manner, ensuring long-term financial stability.
7. State aid helps fund this project—but isn’t it really our tax dollars in action?
A: Yes. State aid comes from taxpayer dollars, and the New York State Legislature allows school districts to reinvest these funds into their own communities. This project lets Stillwater keep those funds local while enhancing safety and improving facilities for our students.
8. What happens if the capital project is rejected?
A: If voters reject the proposed capital improvement project, student learning and success would be significantly impacted. Deteriorating infrastructure would compromise the learning environment and may create future safety concerns. Without state aid, the district would need to immediately address these infrastructure and safety issues using funds from the general operating budget, diverting resources from educational programs and services. By approving the One Stillwater Capital Project on Oct. 17, 2025, voters can invest in modern facilities that foster student achievement and community engagement.
9. Will there be any surprise costs after voting?
A: No. We are asking district voters to approve the maximum borrowing amount needed for this project. Project costs can be reduced following the vote, but not increased.
10. If the project is approved, when will the work be started and completed?
A: If approved by voters on Oct. 17, 2025, the One Stillwater Capital Project is expected to begin construction in the spring of 2026 and be fully completed by the fall of 2028.
11. Why is now a good time for this project?
A: Approving the One Stillwater Capital Project now will help ensure the work is completed on schedule and as cost-effectively as possible, while addressing the district’s growing facility needs. Delaying the project could lead to costly emergency repairs, placing additional strain on future operating budgets and increasing costs.
12. How can we learn more about this project? What if we have additional questions?
A: There will be a public information forum on Tuesday, Oct. 14, 2025, from 5-7 p.m. in the Stillwater Middle-High School Auditorium. Everyone is welcome to attend to learn more about the One Stillwater Capital Project and ask questions. Questions can also be directed to Joseph Mariano, Jr., Superintendent of Schools, at (518) 373-6100, ext. 30022.
Additional information is available on the district website.
Voting Eligibility
You are eligible to vote if you are a United States citizen, 18 years or older, and a resident of the Stillwater Central School District for at least 30 days before the capital project vote date. Residents wishing to register may do so at the school’s voter registration day or through the county Board of Elections.
Am I Registered?
Visit Am I Registered to determine if you are registered to vote on the One Stillwater Capital Project on Friday, Oct. 17, 2025.
Absentee Ballots
Absentee ballots are available to registered residents who are unable to vote in person for reasons of illness or disability or who will be out of town on the date of the vote. Any qualified voter of the Stillwater Central School District may request an application for an absentee ballot by either:
- Print and return the application to the District Clerk.
- Email District Clerk, Renee Price.
**Applications must be received by the District Clerk seven days before the vote if the ballot is to be mailed to the voter, or the day before the vote, if the ballot is to be delivered in person. All absentee ballots must be returned to the District Clerk by 5 p.m. the day of the vote (Oct. 17, 2025).
Early Mail Ballots
Any qualified voter of the Stillwater Central School District may request an application for an Early Mail Ballot by either:
- Print and return the application to the District Clerk.
- Email District Clerk, Renee Price.
**Applications can be submitted no earlier than 30 days before the vote. If the application requests that the early mail ballot be mailed to the determined qualified voter, the application must be received by the District Clerk no later than seven days before the vote. If the voter returns the application by hand to the District Clerk within less than seven days but at least one day before the vote, the District Clerk would have to deliver the early mail ballot in person to those deemed qualified.